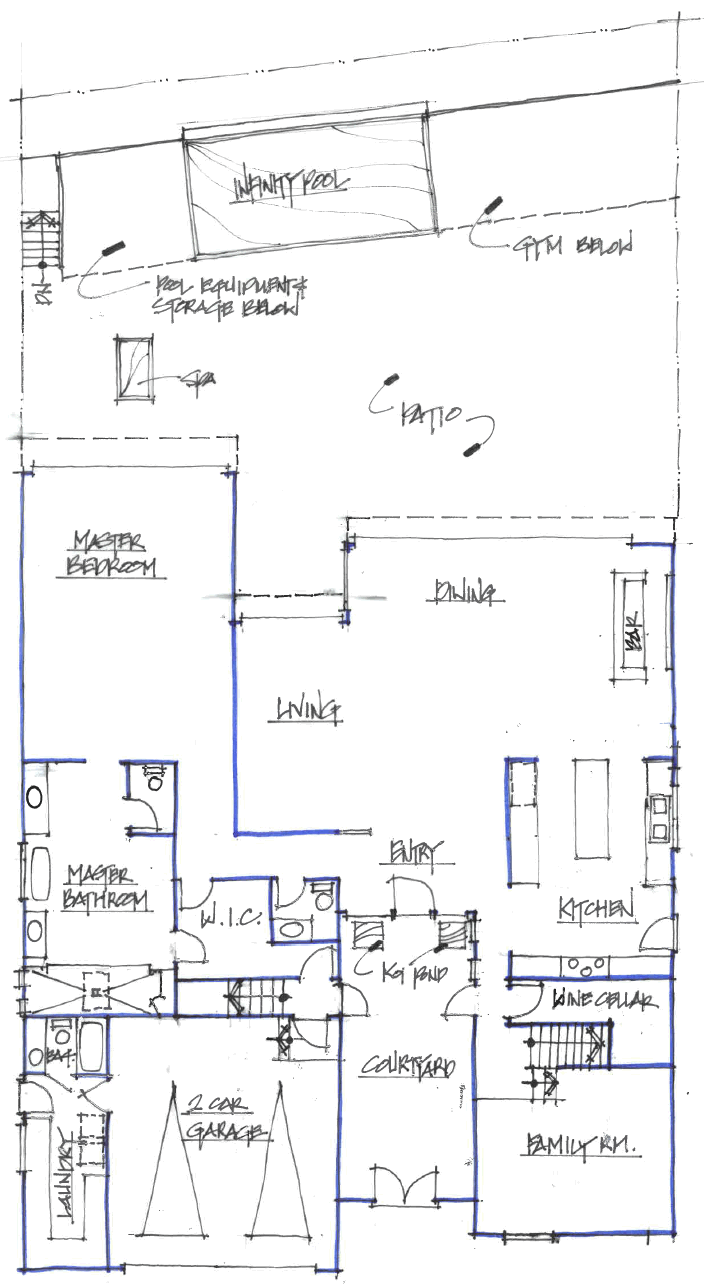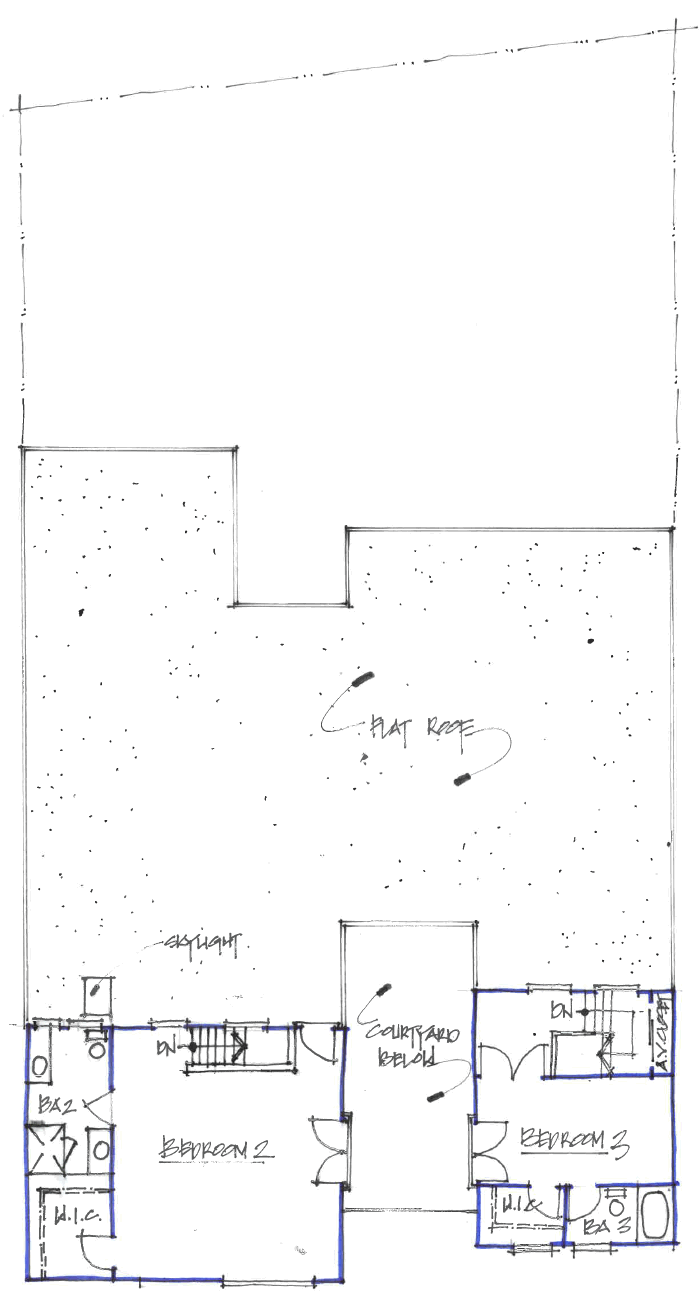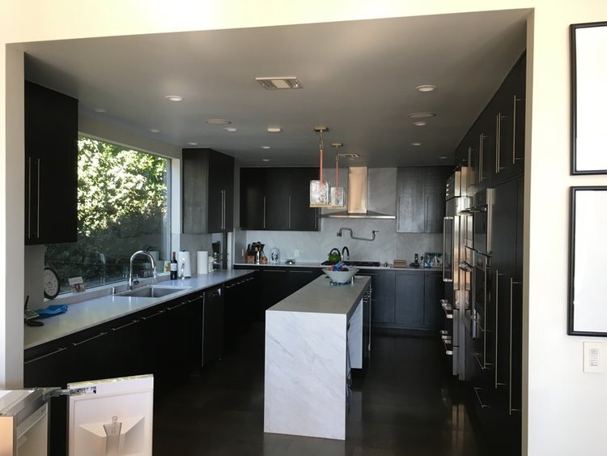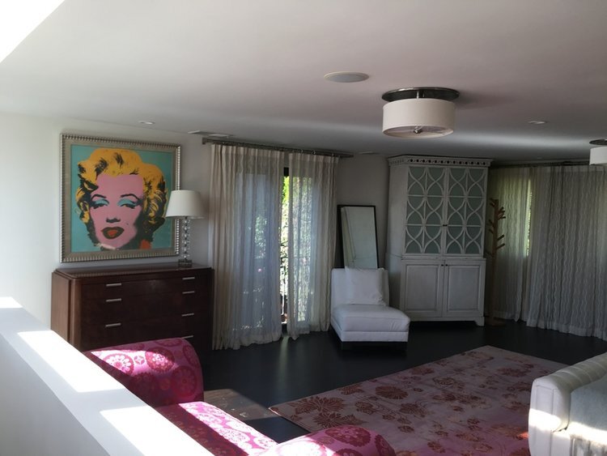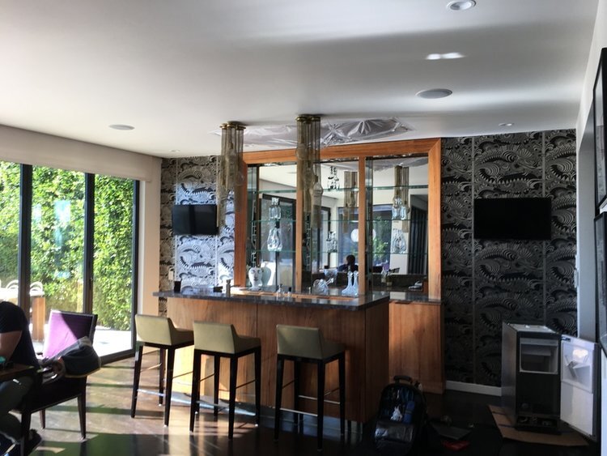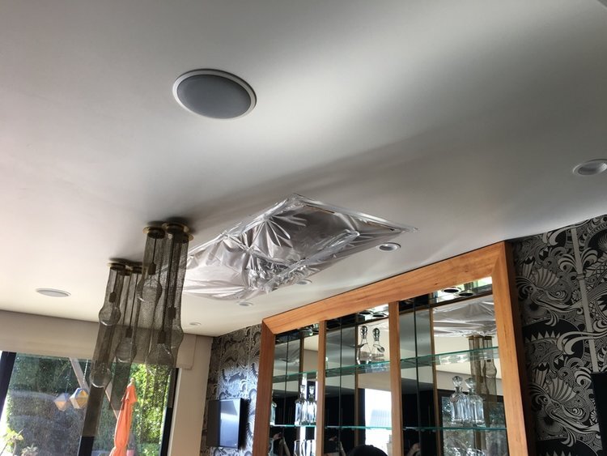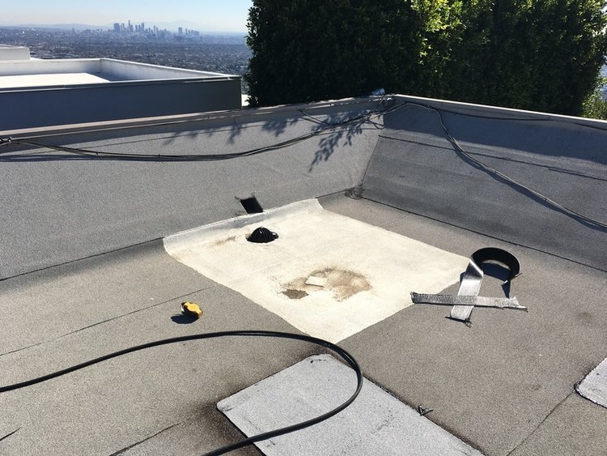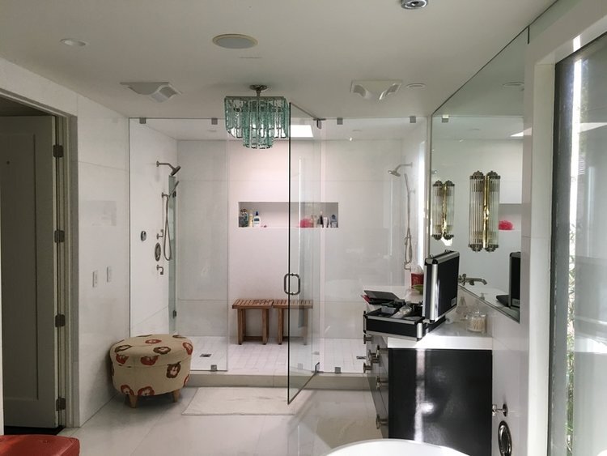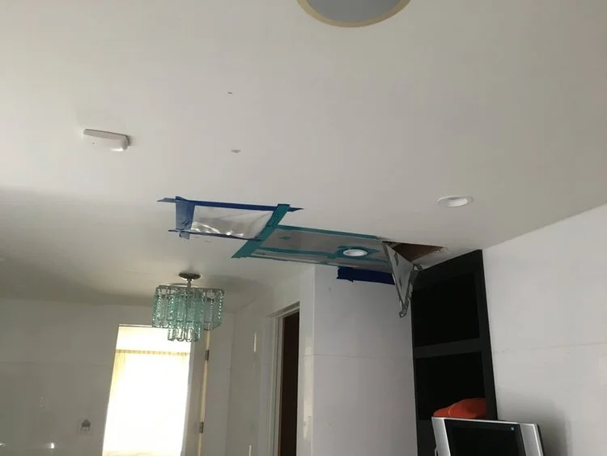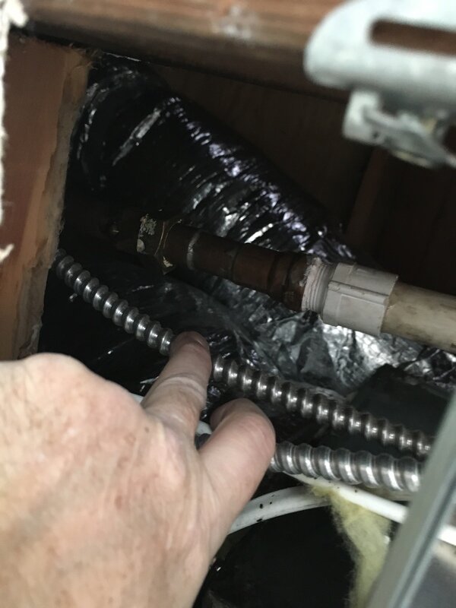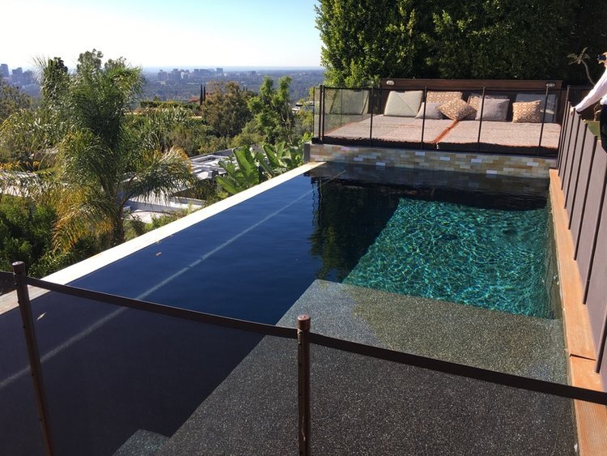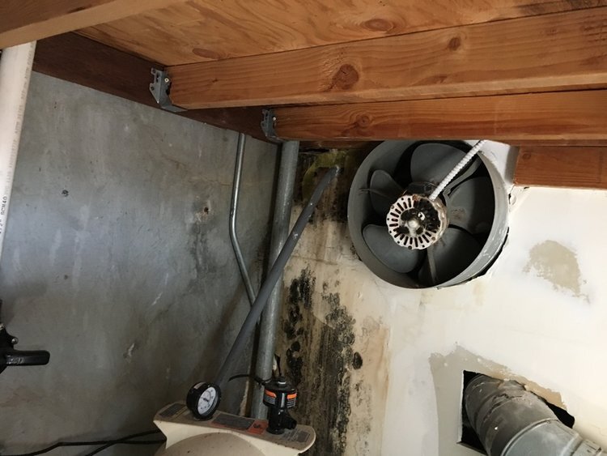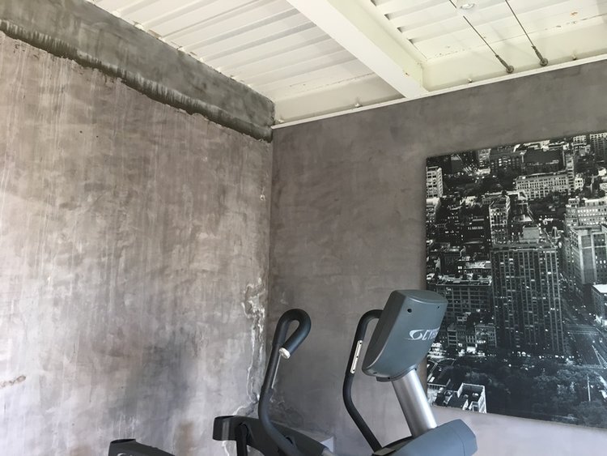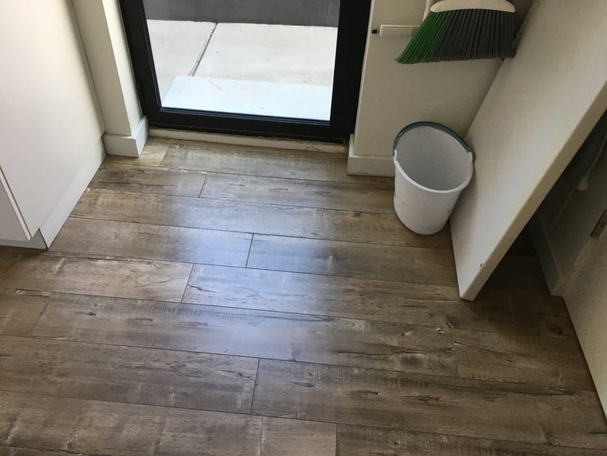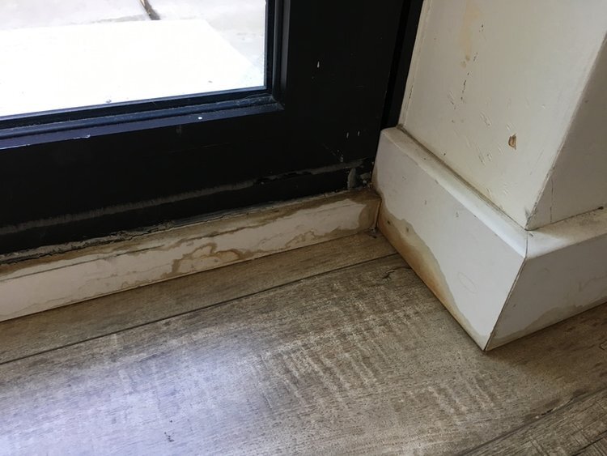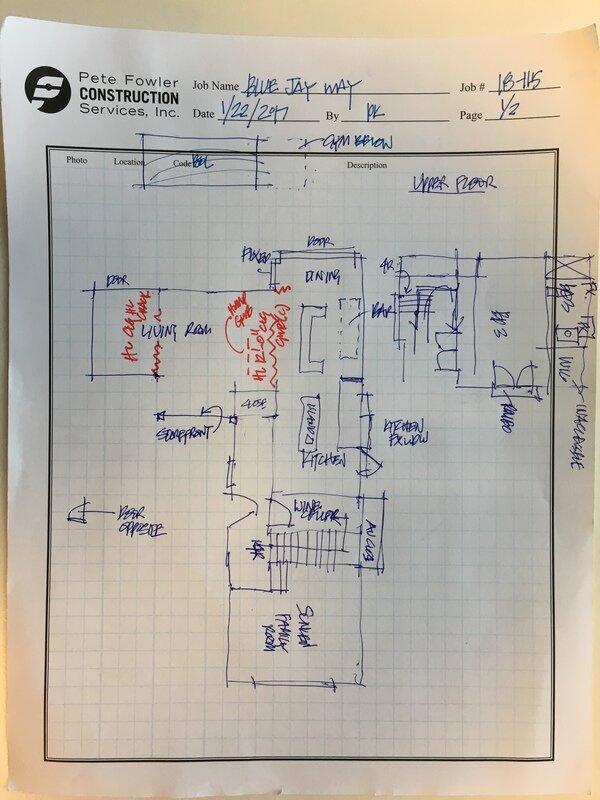The Problem
The project was a 3 bedroom, 5 bath, 4,500 square foot custom single family residence in an expensive neighborhood overlooking downtown Los Angeles. The residence was originally built in 1961 and recently completely redesigned, renovated, and modernized, including a wine cellar, an infinity pool, and a basement gym below the pool.
The Owner of the residence was a single purpose limited liability company (LLC) owned 100% by the Previous Owner of the property, who was the individual that transferred the property into the LLC. The 2015 lease with the Tenant was made with the Previous Owner, prior to the property's transfer in ownership to the LLC.
In mid-2017 the Owner sued the Tenant for back rent and in return the Tenant sued the Owner and Previous Owner for uninhabitable conditions and alleged defective conditions such as flooding, black mold, failing air conditioning, pool, electrical, and AV systems defects. The cross-complaint from the Tenant contained an extensive list of defects and documentation of leakage and mold issues dating to early 2016.
The Solution
PFCS was hired in January 2018 to represent the Owner of the residence (the LLC) and the Previous Owner. Counsel for the Owners asked PFCS to perform a general habitability inspection prior to the Owner starting repairs.
PFCS investigated the allegations using our standard Building Performance Analysis Process that virtually always includes collecting, organizing, indexing, and summarizing key project documents and information, conducting meetings and interviews with key players, organizing key building information into a players list, timeline, and issues list, and preparing to conduct on-site investigation by creating an inspection checklist. We conducted an exhaustive inspection, documenting observations with hundreds of photos, field notes, and diagrams, including sketches of the site, floor plans, and a roof plan so that we could easily compare exterior observations to the interior manifestation of leakage. Repairs were taking place during our inspection, so this documentation was similar to conducting an invasive investigation (testing). At the conclusion of the inspection, we immediately uploaded the photographs and notes to our cloud-based, password protected, Client Access system because our clients, who did not attend the inspection, were anxious to review the documentation.
Then, in the quiet of our office, we analyzed all of the data and developed working hypotheses for each of the discrete issues and presented our thoughts to our clients in a telephone conference. We observed interior damage related to leakage caused by construction defects in 4 locations including from the roof, plumbing, a door, and the swimming pool. We believed that the issues were complex and would have been difficult to diagnose, so some delay in solving the building problems would be reasonable, even for the most professional and competent property manager, but that ultimately the outcome of the case would probably be related to how the Owner handled the issues with the Tenant.
After further document analysis and numerous consultations with the Owner's counsel, they were able to settle the claims equitably. And although no one on the Owner’s side was excited to hear that there were construction defects leading to property damage that could be legitimately used in a Habitability Claim, the Owner’s counsel was pleased to have this information soon after our investigation was conducted.
Project Images
The main image above is not the actual home (although it’s quite similar). The images below are all actual project images.



