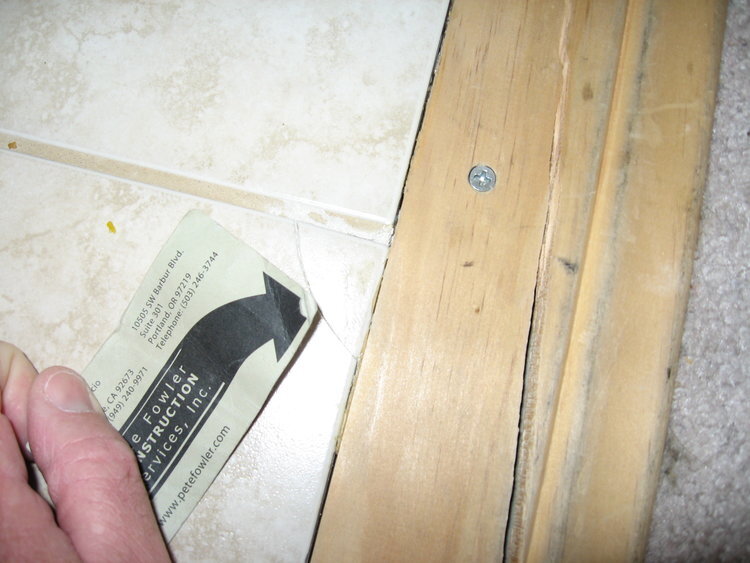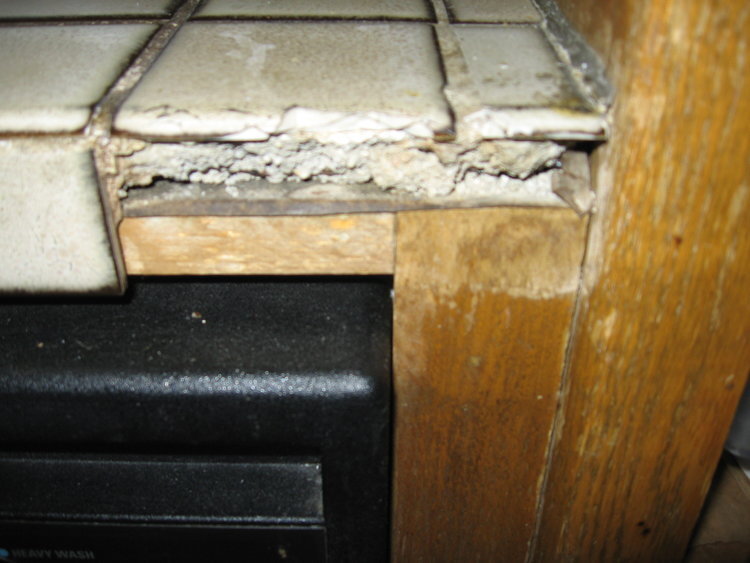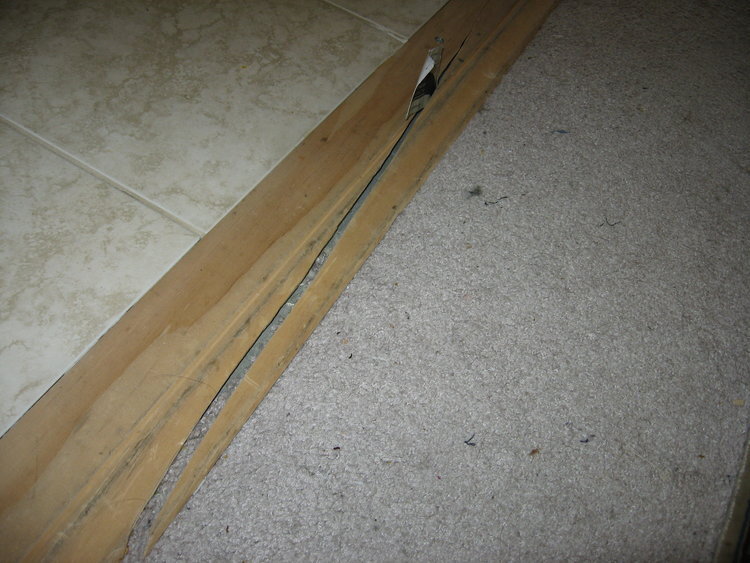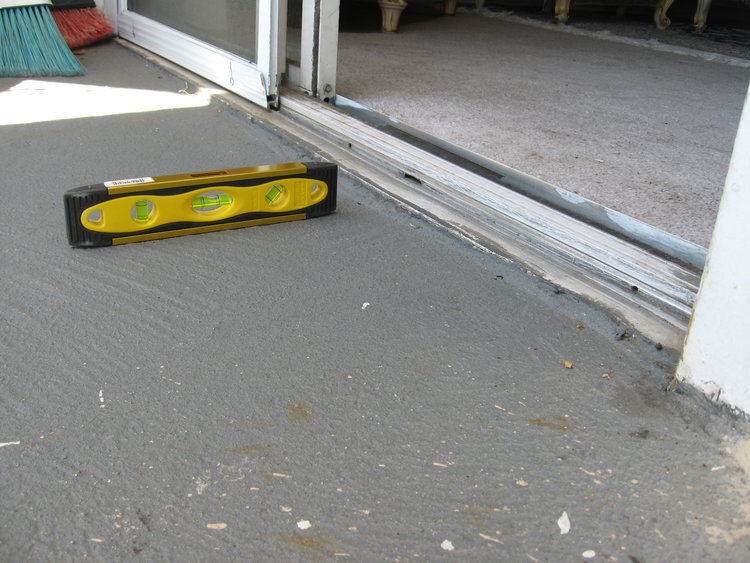The Problem
The project was a 23 unit multi-family building located in the San Fernando Valley area of Los Angeles county, constructed in 1983. All units were two bedrooms and two bath and were rented to individual tenants as apartments. The project was purchased by our client, the New Owner, in 2006 with the intention of converting the units to condominiums.
Upon initiating the eviction of the tenants, to begin the conversion of the apartments to condos, six tenants filed suit claiming "habitability" issues including building leaks and flooding, unannounced water shut-offs for 3 days, construction that was unannounced and disruptive to the tenants, vermin (rats and cockroaches) caused by poor housekeeping of the construction crews, and parking problems related to safety and handicap access. The tenants were mostly over 65 years of age, the majority of whom are retired, had limited financial resources, and were foreign born. Some tenants were disabled and difficult to relocate due to limited mobility. The initial question from our client included answering whether or not as-built configuration of the building egress conformed with current condominium code?
The Solution
PFCS investigated the allegations using our standard Building Performance Analysis Process:
1. Document & Information Management included collecting a large volume of source documentation including the history of building maintenance and improvements, some of which was the subject of the Tenant's complaints.
2. Meetings and Interviews with Key People included long discussions with the insured's attorneys as well as the insured. We also analyzed more than 10 deposition transcripts.
3. Building Information Management, including making a discrete list of all the known issues (allegations) from their complaint and other sources including sworn declarations. We also made lists of all the units and building areas with issues, project players, timeline of events, and performed a forensic audit of the construction invoices.
4. Inspection occurred over two days where we collected hundreds of photographs, drew diagrams, and filled out checklists. The information collected was detailed enough that it allowed us to map and reference photo documentation for every allegation at every location.
5. Analysis: In sorting through all of the who, what, when, where, how, how much, and how many, we realized that three of the units had real issues that required repair, and three did not. The egress was configured in a way that was acceptable for the time of original construction so no repairs were required.
6. Testing (Only as Necessary): None was required.
7. Estimate: We composed an estimate to repair the problems, using Civil Code §1941.1 and Health and Safety Code §17920.3 as the criteria, for a total of just under $70,000 in three of six units. There were zero repairs in the other three units.
8. Report: We were set to deliver sworn testimony 4 years after we had delivered all of our analytical work, and the matter was finally settled; favorably for the three units where we called for zero repair... less favorably where violations of the standards and repairs were clearly required.
Photographs from the Project
DECK PROBLEMS
EXTERIOR WALL PROBLEMS
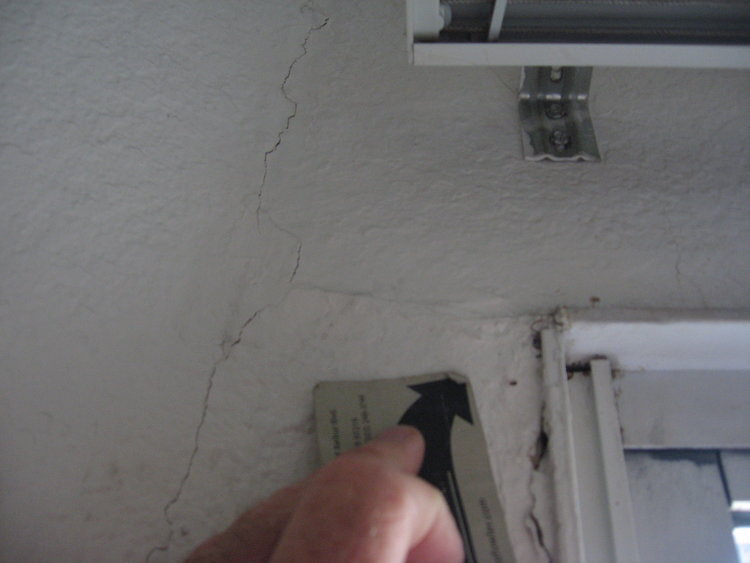
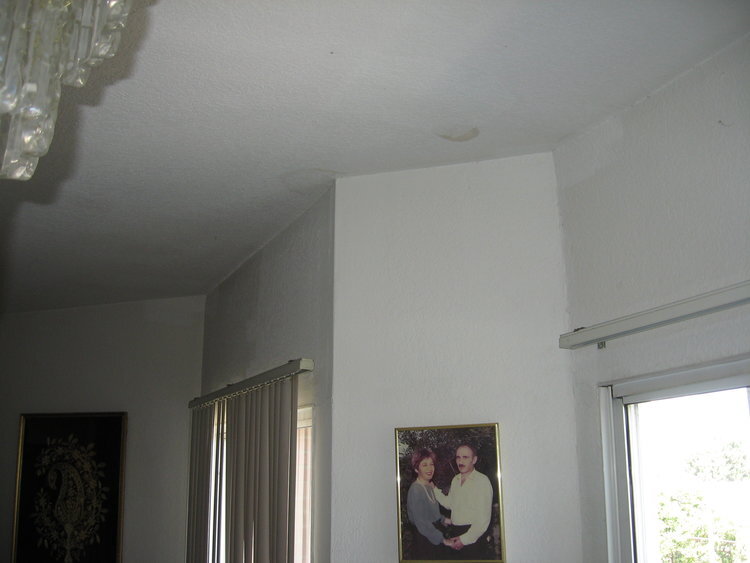
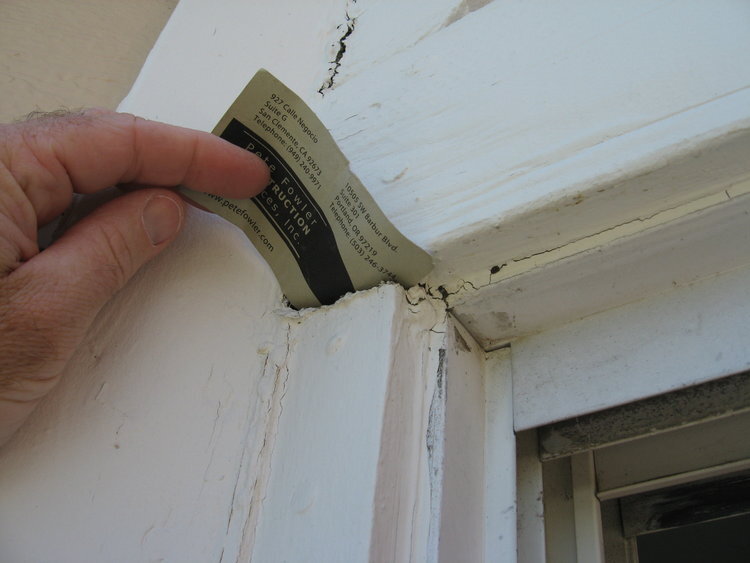
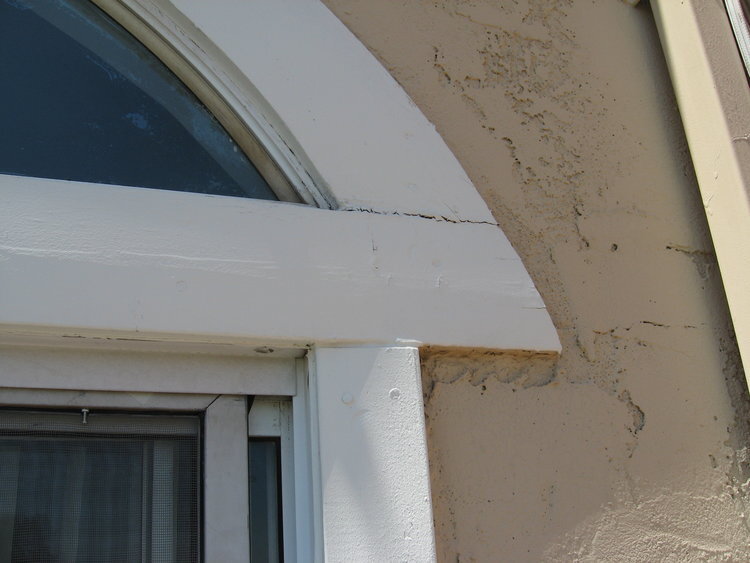
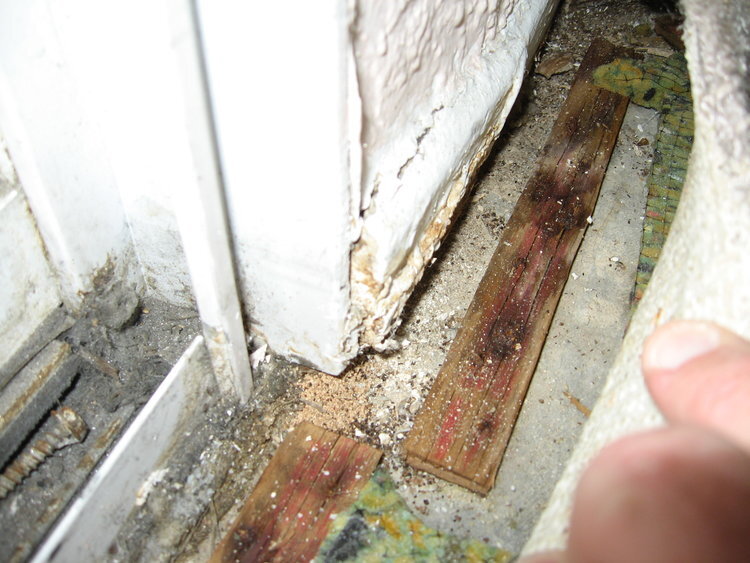
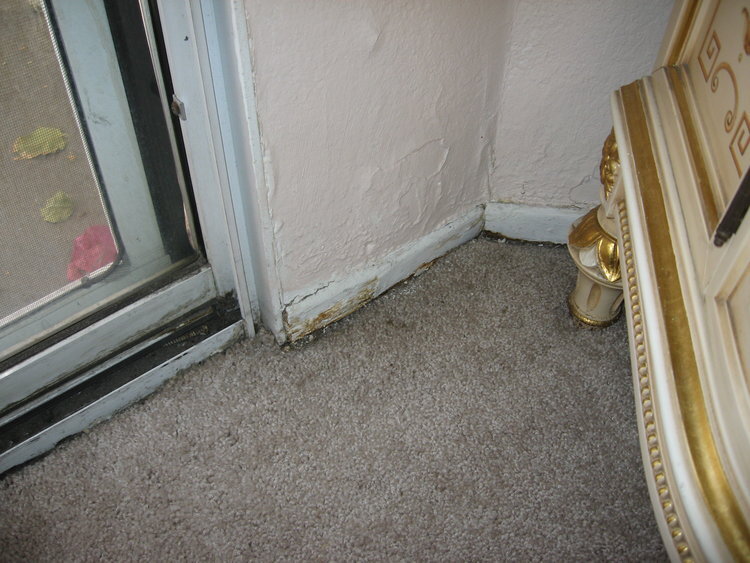
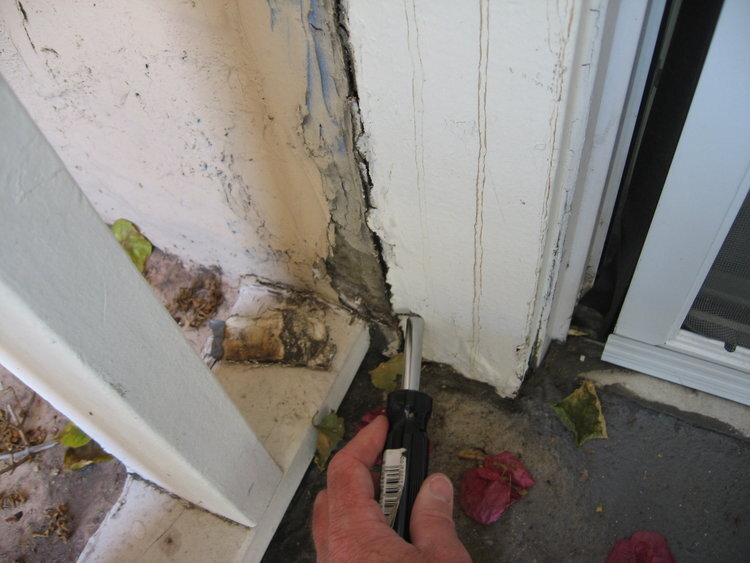
INTERIOR DAMAGE FROM LEAKS
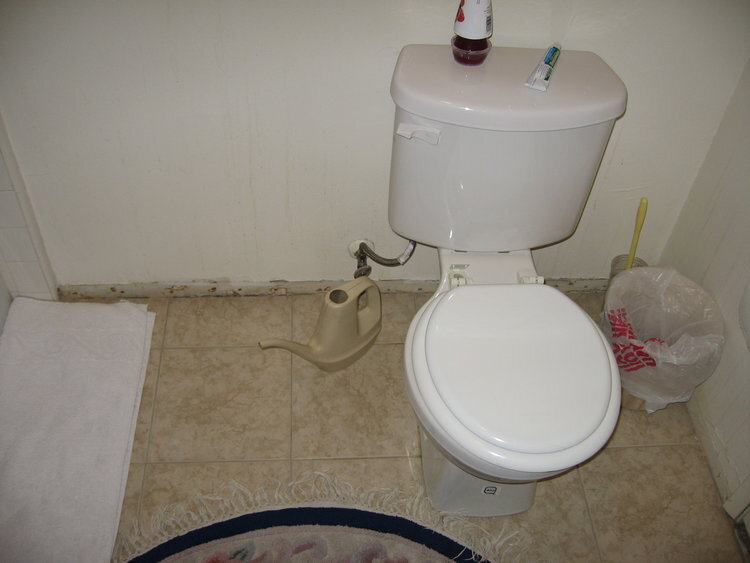
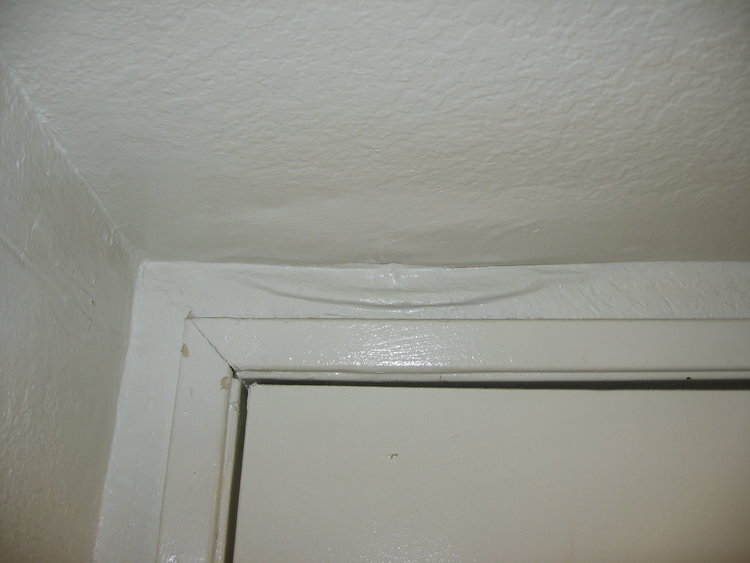
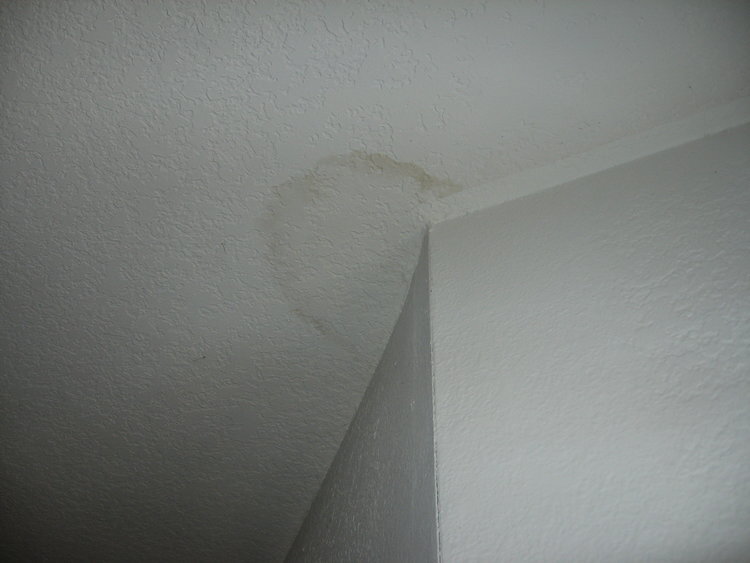
DAMAGED INTERIOR FINISHES
