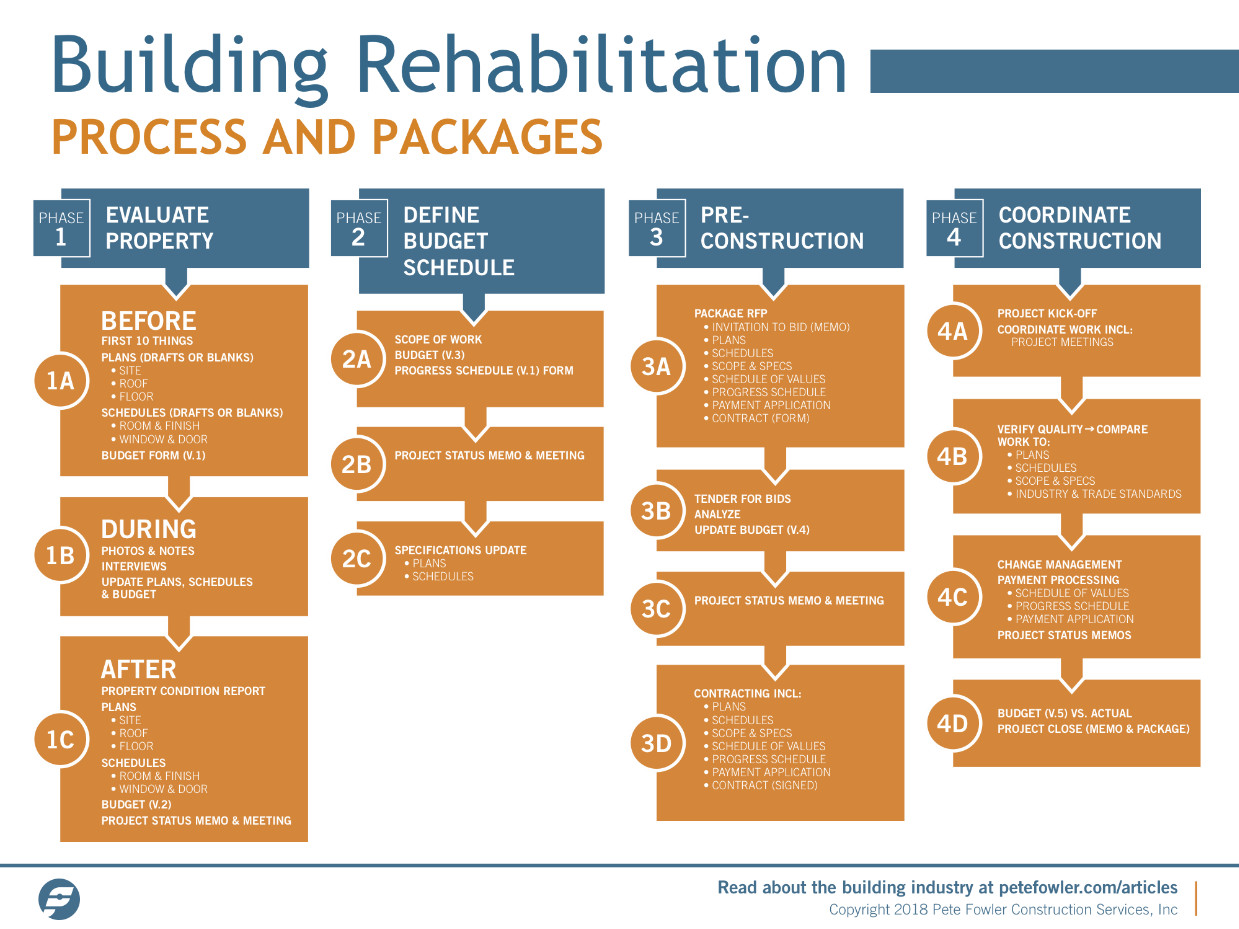Investigative Expertise + Contracting Discipline = Savings
Pete Fowler Construction Services, Inc. (PFCS) is unique. It's rare that a single firm has both deep technical expertise in building performance analysis AND professional construction estimating, contracting and management discipline. This combination of expertise in both inspection & testing and construction management was created by our being named as expert witnesses thousands of times over the last 20 years. And this building claims & litigation work profoundly informed our understanding of building performance and building economics.
So after spending a lifetime developing professional contracting, construction management, and estimating discipline, we then were blessed with 20 years as expert witnesses paid to investigate construction defects and create the most cost effective solutions. We got paid to refine a science-based investigation framework, and we proved time and again that it worked to figure out what needed to be fixed, what did not, and how to do it. Now we combine (1.) the investigation framework and (2.) the professional contracting discipline for building owners, managers, and receiverships to save money and get the closest thing to a guarantee of quality possible. Our Building Rehabilitation Process help clients make intelligent, fact-based decisions about building design, construction, maintenance, repair, and improvement, while considering the entire service-life and lifetime-costs of the property.
These services generally cost 5-15% of construction cost and they ALWAYS save more than they cost. Sometimes as much as 90% (Really… We have case studies to prove it.).
How this saves
Only do necessary work
Competition
Accountability (The Golden Rule)
Change Management
Good construction specifications, executed competently, last longer
High quality construction lasts longer
Dramatic reduction of risks
Leverages the time value of money
Less drama
Phase 1. Evaluate Property
1A. Before Inspection
First 10 Things
Plans
Site Plan (From public records if possible, transferred to 11x17)
Roof Plan (Buy it online and transfer to 11x17)
Floor Plans (Footprint from having purchased the roof plan, transferred to 11x17)
Room Schedule (Printed 11x17)
Window & Door Schedule (Printed 11x17)
Budget Form (v. 1) (Printed 11x17)
1B. During Inspection
Photos & Notes
Interviews
Update Plans, Schedules & Budget
1C. After Inspection
Property Condition Assessment (PCA) / Property Condition Report (PCR)
Update all above from inspection documentation
Site Plan
Roof Plan
Floor Plans
Room Schedule
Window & Door Schedule
Budget Form (v. 2)
Phase 2. Define, Budget & Specify
2A. Scope - Budget - Schedule
Scope of Work
Budget (v. 3)
Progress Schedule (v. 1) Form
2B. Making Smart Decisions
Project Status Memo
Project Status Meeting
2C. Specifications Update, including
Plans
Schedules
Phase 3. Pre-Construction
3A. Package RFP
Invitation to Bid (memo)
Plans
Schedules
Scope & Specifications
Schedule of Values / Bid Form
Progress Schedule
Payment Application Form
Contract (form)
Quality Control Hold-Points
Subcontract Agreement Form and Requirements
3B. Tendering
Identify All Possible Qualified Bidders
Receive and Analyze Bids
Recommendations Memo
Budget (v. 4) Update
3C. Preparing for Takeoff
Project Status Memo
Project Status Meeting
3D. Contracting, including
Plans
Schedules
Scope & Specifications
Schedule of Values
Progress Schedule
Payment Application Forms
Compose and execute prime contract between Owner (or Receiver) and Contractor
Quality Control Hold-Points
Subcontract Agreement Form and Requirements
Phase 4. Construction & Project Close
4A. Project Kickoff
Coordinate Work
Project Meetings
Project Correspondence
4B. Verify Quality. Compare work to:
Plans
Schedules
Scope of Work & Specifications
Industry & Trade Standards
4C. Construction Management
Change Management:
RFI and RFI Log
COs and CO Log
Payment Processing
Schedule of Values
Progress Schedule
Payment Application
Project Status Memos
4D. Project Close
Budget (v. 5) vs. Actual
Project Close Memo



